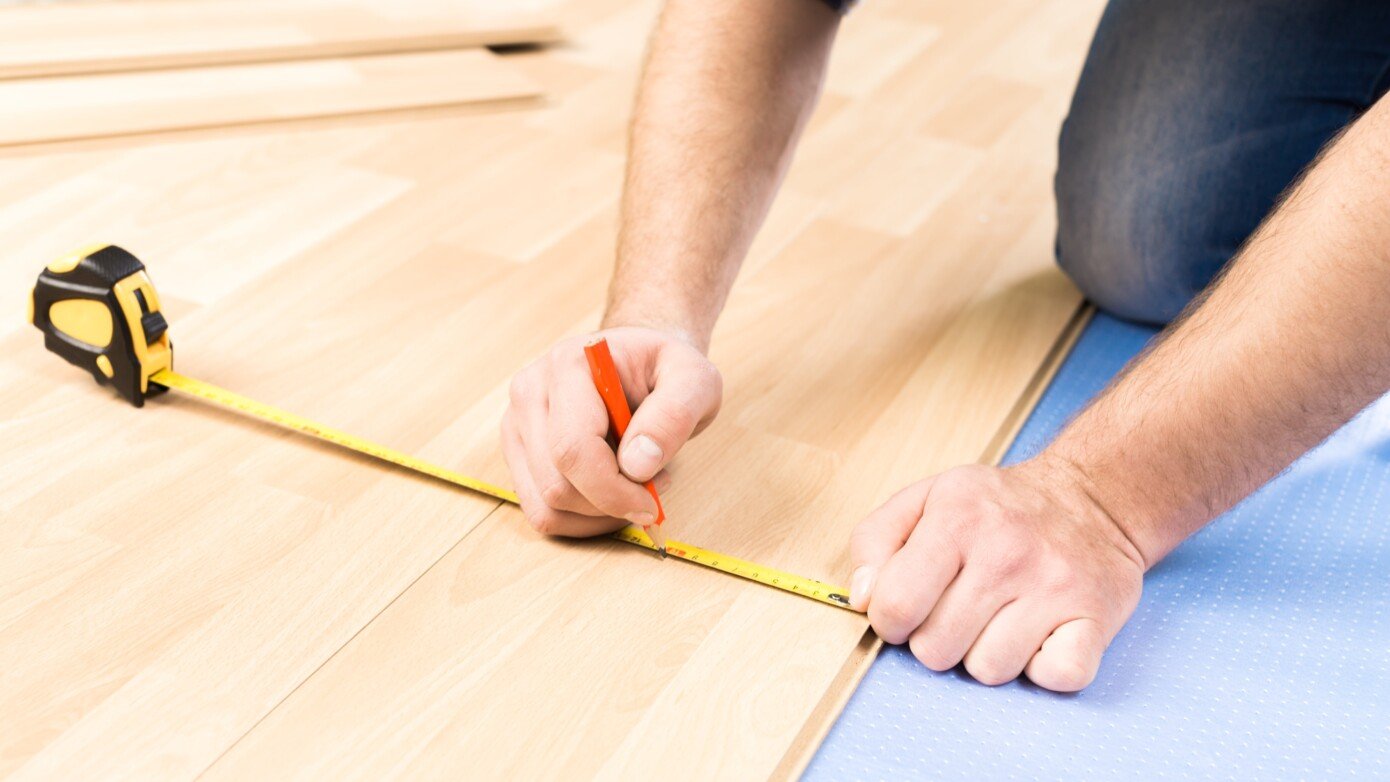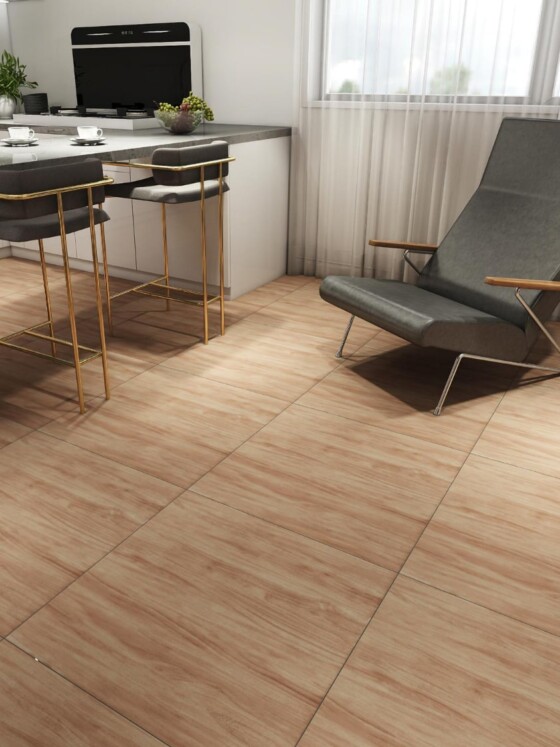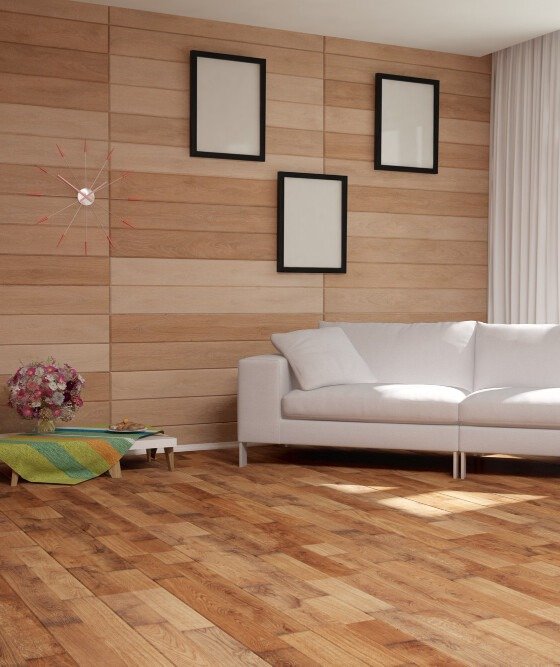Installing engineered wood flooring on a concrete subfloor requires careful preparation and consideration to ensure a successful and durable outcome. While solid hardwood flooring is not recommended for concrete, engineered wood flooring provides a suitable alternative.
This guide will walk you through the essential steps for how to install engineered wood flooring’s on concrete. It covers everything from preparing the subfloor and selecting the right underlayment to choose the appropriate installation method and avoiding common mistakes.
We have listed easy installation instructions and maintenance tips. Let’s turn your concrete subfloor into a warm and inviting surface that enhances the aesthetics and value of your space.
Preparing the Concrete Subfloor for Installation
Before you begin laying your wood flooring on concrete, it is crucial to prepare the subfloor properly. It is essential to thoroughly prepare the subfloor before you start installing wood flooring over concrete. In order to provide a smooth base, thoroughly clean the surface of your concrete subfloor before preparing it for the installation of wood flooring. To avoid further moisture-related issues, monitor the moisture levels with a moisture meter and try to keep them at or below 4%. Use moisture barriers or sealants if there is an excessive amount of moisture present. Set a strong foundation for your room by following these DIY tips for installing Engineered Wood Flooring on concrete. Achieve a smooth installation and enjoy a stunning, long-lasting floor.Clean the Subfloor
To prepare for DIY installation, clean the concrete subfloor thoroughly. You can use a broom, vacuum cleaner, or cleaning solution to remove dirt, debris, or adhesive residues. Make sure the surface is obstacle-free to avoid any interference during installation.Moisture Levels
When it comes to wood flooring, moisture can be a big problem. Before moving forward with the installation, it’s important to check the moisture level of the concrete subfloor. You can use a moisture meter to check various spots on the floor. Keep moisture at or below 4%. Excess may require action.Vapour Transmission Test
It’s important to assess a concrete floor’s ability to resist vapour transmission and check its moisture levels. To do this, you can perform the plastic sheet test by taping a plastic sheet to various areas of the floor and leaving it for 24 to 48 hours. Afterward, use a moisture or vapour barrier to prevent any wood flooring damage caused by moisture or condensation under the sheet.Address High Spots and Unevenness
When undertaking a DIY installation of engineered wood flooring on concrete, it is essential to inspect the concrete subfloor carefully. Look out for any high spots, low spots, or uneven areas, as they can greatly impact the stability and overall appearance of the flooring. To identify irregularities, make use of a straightedge or level. For high spots, you can opt for a concrete grinder or leveling compound to even out the surface. In the case of low spots, self-leveling concrete might be needed to achieve a smooth and level subfloor. These tips will help ensure a successful installation of engineered wood flooring on concrete.Fill Cracks and Holes
Before installing, ensure that the concrete subfloor has no visible cracks, gaps, or holes. If any are present, fill them using a suitable concrete patching compound or filler to ensure a smooth and level surface. Follow the manufacturer’s instructions for the specific product and allow sufficient drying time.Address Moisture Issues
If the moisture levels or vapour transmission tests indicate excess moisture, it’s essential to address the issue before installing. Options for moisture mitigation include:-
- Using a moisture barrier.
-
- Applying a moisture-reducing sealer.
-
- Utilizing a moisture control system.
Allow for Drying Time
After addressing any moisture issues, allow sufficient time for the concrete subfloor to dry completely. The drying time can vary depending on humidity, temperature, and ventilation. Follow the manufacturer’s guidelines or consult a professional to determine the appropriate drying period.Have Your Planks Been Acclimatized
Acclimatization is crucial to prevent excessive expansion or contraction of the engineered wood flooring after installation. Allow the planks to acclimate in the installation area for at least 48 hours, ensuring they adjust to the temperature and humidity of the space.Underlayment Options for Engineered Wood Flooring on Concrete
When it comes to the installation of engineered wood flooring on concrete, underlayment is an essential component. Underlayment serves multiple purposes, including moisture protection, sound insulation, and creating a level surface. If you’re wondering how to install on engineered wood flooring, selecting the appropriate underlayment is crucial. Here are some popular underlayment choices that can enhance your installation and provide a solid foundation for your beautiful new floor.Moisture Barrier Underlayment
A moisture barrier underlayment is essential to protect the wood flooring from any moisture rising through the concrete. It acts as a barrier, preventing water vapour from reaching the wood.Cork Underlayment
Cork underlayment provides excellent sound insulation and helps to reduce noise transmission between floors. It also offers cushioning and can help minimize minor irregularities in the concrete subfloor.Choosing the Right Installation Method – Floating, Glue-Down, or Nail-Down
If you plan to install engineered wood flooring on concrete, you have three main methods. These methods include floating, glue-down, or nail-down. Each method has benefits and considerations, so evaluating your specific needs and preferences is important when choosing. Whether you’re looking for a quick and easy installation or a more secure and permanent solution, there’s a method that’s right for you.Floating Installation
This method involves laying the engineered wood planks over a suitable underlayment without adhesives or fasteners. The planks are connected using a click-and-lock system or glueless method. Floating installations are popular due to their ease of installation and ability to accommodate slight subfloor irregularities.Glue-Down Installation
In this method, the engineered wood planks adhere directly to the concrete sub floor using a recommended flooring adhesive. Glue-down installations provide a stable and permanent flooring solution. They are suitable for high-traffic areas or environments with moisture concerns.Nail-Down Installation
Nail-down installations involve securing the engineered wood planks to the concrete sub floor using specialized nails or staples. This method requires using a plywood sub floor or sleeper system, which creates a nailing surface on top of the concrete.Step-by-Step Guide to Installing Engineered Wood Flooring on Concrete
Now, let’s walk through the step-by-step process of installing engineered wood flooring on concrete:- Prepare the concrete subfloor by cleaning it thoroughly and ensuring it is dry.
- Install a moisture barrier underlayment to protect the wood flooring from moisture.
- If desired, lay the cork underlayment on top of the moisture barrier for added sound insulation and cushioning.
- Begin the installation by placing the first row of engineered wood planks along the starting wall, leaving a 1/4-inch expansion gap between the planks and the wall.
- Connect the planks in the first row using the appropriate installation method. For floating installations, use the click-and-lock system or glueless method specified by the manufacturer. For glue-down installations, apply the recommended flooring adhesive to the concrete and press the planks firmly into place.
- Continue fitting subsequent rows, ensuring each plank is securely connected or adhered to the previous row. Use a tapping block and mallet to tap the planks together for a tight fit gently.
- As you progress, periodically check the alignment and ensure the planks are straight and level. Adjust as necessary.
- You may need to cut the planks to fit when reaching the last row. Use a saw or appropriate cutting tool to achieve precise cuts. Remember to leave a 1/4-inch expansion gap between the last row and the wall.
- Once all the planks are installed, install the baseboards or trim to cover the expansion gap and provide a finished look.






Leave a Reply